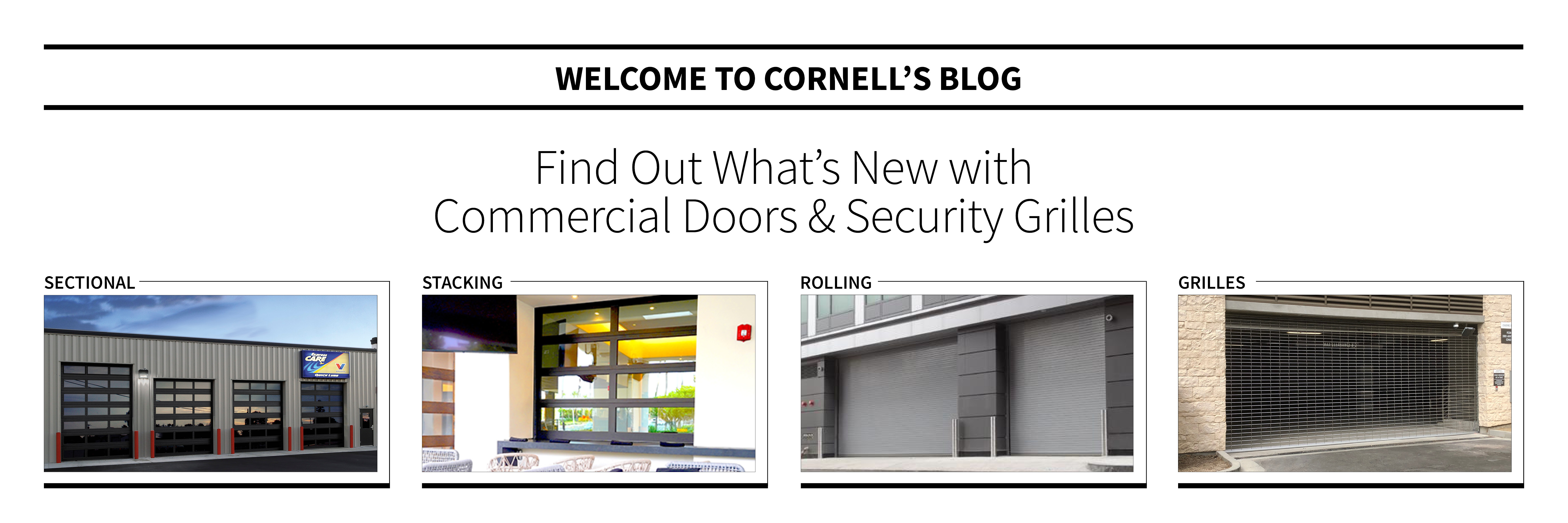

Cornell Commercial Rolling Doors and Security Grilles Blog
When it comes to Overhead Rolling Doors and Grilles, we are the experts in innovative door solutions!
Subscribe
Get updates on new blog posts to your inbox!
Complete Commercial Rollup Door Sizing Guide

When designing a commercial space or replacing an existing rolling door, architects, designers, contractors and other involved parties need to find a door that will fit the opening. When you work with Cornell, any rollup door you order will be made to fit. We love solving unique specification challenges and offer more sizing and design flexibility than other products on the market. We'll work closely with you to determine your sizing needs and can even spec out your rolling doors for you.
Learn more about the custom rollup door sizes we offer and how to measure an existing doorframe for a new Cornell rolling door.
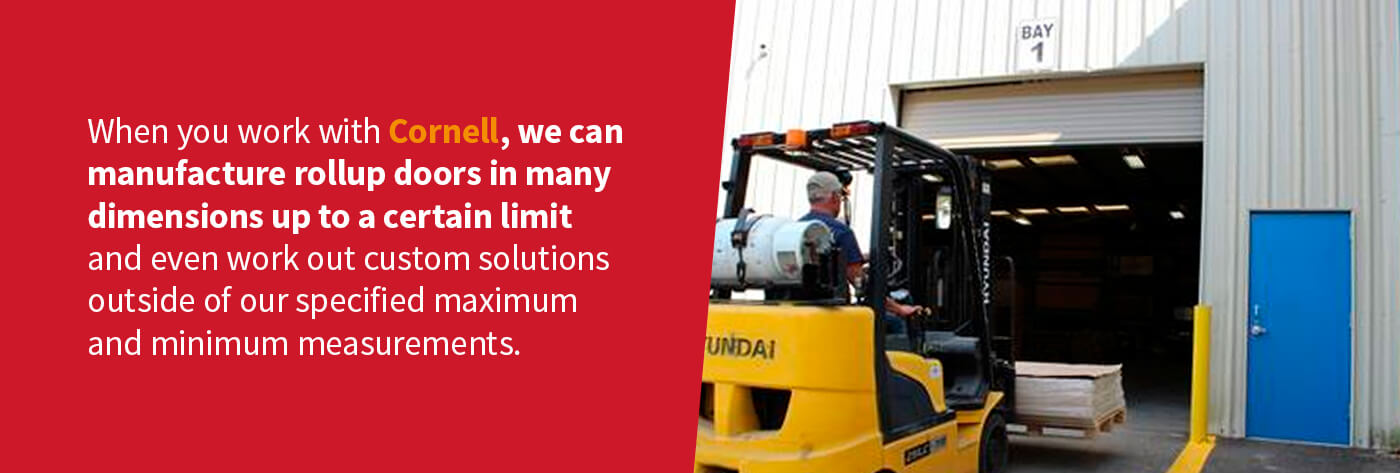
What Sizes Do Rollup Doors Come In?
Rollup doors have many commercial purposes, ranging from small counter shutters to extra-wide models used for airplane hangars. Some rolling doors are relatively large to accommodate semi-trucks at loading bays, and others are smaller to protect counter windows or small storage spaces. Commercial rollup doors must meet the unique needs of the building in which they're installed. Therefore, in addition to some standard rollup door sizes, most coiling doors are customizable.
When you work with Cornell, we can manufacture rollup doors in many dimensions up to a certain limit and even work out custom solutions outside of our specified maximum and minimum measurements. For example, we often create slanted bottom bars for use on hills and uneven terrains. It's important to note that rollup doors feature interconnected slats, which allow them to coil up into their hoods. Those slats are typically 2 5/8 inches high, so most rollup door heights go up in 2 5/8-inch increments.
The sizing options available for each of the rollup door models we offer at Cornell include:
- StoreDefender™: Our StoreDefender™ doors offer affordable riot protection with 18-gauge steel and a 6-inch heavy-duty bottom bar. The smallest size available, used for windows, is 2 feet, 4 inches by 3 feet. These models can cover openings up to 30 feet by 40 feet.
- Rollup service doors: Rolling service doors are highly customizable and can meet many general needs for interior and exterior applications. We can manufacture rolling service doors and security grilles up to 30 feet wide by 30 feet high and are happy to customize rollup shop door sizes and solutions for other openings.
- Extreme® 300 Series: Our high-performance Extreme® 300 Series doors can come insulated or uninsulated, which affects their maximum dimensions. Standard doors can measure up to 30 feet wide and 20 feet high. With insulation, the maximum width is 24 feet while the maximum height remains 20 feet.
- Extreme® 1024 Series: Offering 1,000,000 low-maintenance cycles, the Extreme® 1024 Series doors come in a range of sizes, depending on whether they require insulation or not. They can feature a maximum height of 20 feet or a maximum width of 30 feet. However, the widest a 20-foot tall door can be is 23 feet. Meanwhile, the highest a 30-foot wide door can be is 13 feet. On a 30-foot wide insulated door, you can achieve a maximum height of 12 feet. On a 20-foot tall insulated door, you can achieve a maximum width of 17 feet. Check the technical specifications for the Extreme® 1024 Series for more information.
- StormDefender®: The award-winning StormDefender® rollup doors come in various sizes to protect windows and other openings and turn any space into a storm shelter in moments. These doors can be a minimum of 3 feet by 3 feet and a maximum of 14 feet wide by 16 feet tall. In specific configurations, the maximum width is 13 feet and 10 inches. If your opening is wider than 13 feet and 10 inches, please reach out so we can ensure you have the correct configuration for your requirements.
- EntryDefender®: Our high-security EntryDefender® is the only door in the United States that meets the U.S. Department of State standard for forced entry while still offering considerable flexibility for sizes. The maximum available size will vary depending on the wall construction surrounding the installation. For steel walls, the EntryDefender can reach 13 feet, 11 1/4 inches wide and 16 feet high. Installed on concrete walls, they can be a maximum of 13 feet, 8 3/4 inches wide and 16 feet high. The curtain slats measure 4 inches tall.
- Thermiser®: Foam-insulated Thermiser® doors offer temperature control, energy efficiency and reduced sound transmission. They can reach a maximum height and width of 30 feet. Note that the height for the insulated curtain slats is 3 inches, so you can expect 3-inch height increments in the custom sizing.
- Thermiser Max®: The Thermiser Max® doors combine insulation with a full-perimeter sealing system to achieve a 94% decrease in air infiltration. They come in the same flexible sizing options as Thermiser® doors, with a maximum height and width of 30 feet and individual slats measuring 3 inches tall.
- Rolling fire door: Our rolling fire-rated doors automatically deploy when fire or smoke is detected, stopping fires from spreading. Under standard UL labeling, they can be a minimum of 4 feet by 4 feet, and reach up to 13 feet, 6 inches wide and 12 feet high. Larger fabrications are possible with oversized UL labeling and can achieve a maximum width of 60 feet or a maximum height of 40 feet, so long as the total square footage is 1,200 square feet or less. Other door sizes may be possible, so we encourage you to reach out with your specifications.
- Firemiser™ rolling fire door: Offering both insulation and fire protection, Firemiser™ models come with fire ratings of 45 minutes, 90 minutes, three hours and four hours. With standard UL labeling, they can reach up to 13 feet, 6 inches wide and 12 feet high. With oversized UL labeling, Firemiser™ rollup garage door widths can reach 34 feet, and heights can reach 40 feet, up to a maximum of 1,200 square feet.
The door's height and width, as well as the overall roll-up door dimension, will determine the dimensions of various other components, such as the hood and the guides placed on either side of the door jambs. In general, the taller the door, the larger the hood will be because it will need to accommodate more surface area when coiled. As an example, a 9-foot high StoreDefender™ will need a 15-inch tall by 17-inch deep hood. A 20-foot tall door would need a 19-by-21 inch hood.
Note that you can visit our drawing generator page for exact dimensions for your chosen model, which will calculate specific dimensions for the door you need.
If you need a custom rollup door that falls outside of our specified sizing range, contact us. We can usually design custom solutions for your unique needs. For example, if you have an extra-wide opening, we can configure multiple doors with removable guide mullions. Other unique sizing challenges we can solve include curved tracks, multiple height doors and sloped openings. Let our Architectural Design Support Team find custom sizing solutions for your project needs.
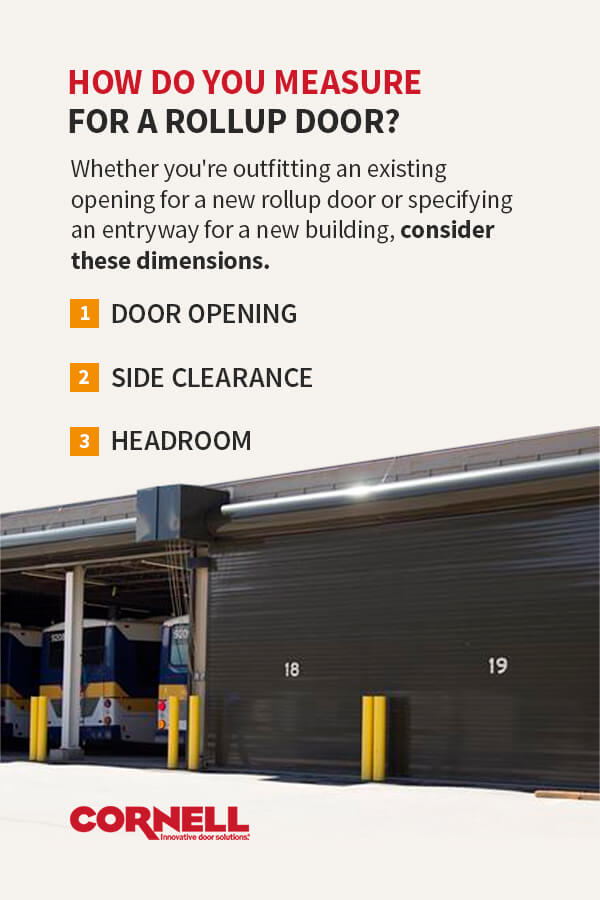
How Do You Measure for the Correct Commercial Overhead Door Sizes?
When sizing a doorway for a rollup door, you'll need to consider three specific measurements: the door opening, the side clearance and the headroom. Whether you're outfitting an existing opening for a new rollup door or specifying an entryway for a new building, consider these dimensions.
1. Door Opening
The size of the finished doorway before installation is called the rough opening. Measure the opening's height and width in feet and inches to the nearest 1/4 inch. If replacing a rollup door in an existing building, check for any irregularities, like a sloped floor or jambs that are not square. If you find either of these conditions, contact Cornell to discuss your installation options.
2. Side Clearance
Rollup doors need a certain amount of space on either side to support the vertical guides. These guides will typically use brackets flush-mounted to the wall on the door's left and right. You can also choose from optional between-jambs mounting options, which may change the range of available sizes for the door itself alongside the amount of side room required.
You'll also need side clearance for the operator and the adjustor to the hood's left and right. Typically, the wider or taller the door, the larger the operator, and the more side room you'll need. The amount of side clearance required can range from 5 inches to 14 3/4 inches, depending on the door model and sizing.
To determine how much side room you have, take a horizontal measurement from the edge of each door jamb to the edge of the wall or the closest obstruction.
3. Headroom
Rollup doors offer excellent space efficiency because they can coil up and out of sight. To do this, rollup doors need a hood to contain the coil, which will require a certain amount of headroom. To find out how much headroom your doorway has, measure from the top of the opening to the ceiling or the lowest hanging obstruction.
As with the side room, the larger the door, the more headroom you'll require. Cornell rollup garage door clearances can range from 10 1/2 inches to 31 inches, depending on the door size and model.
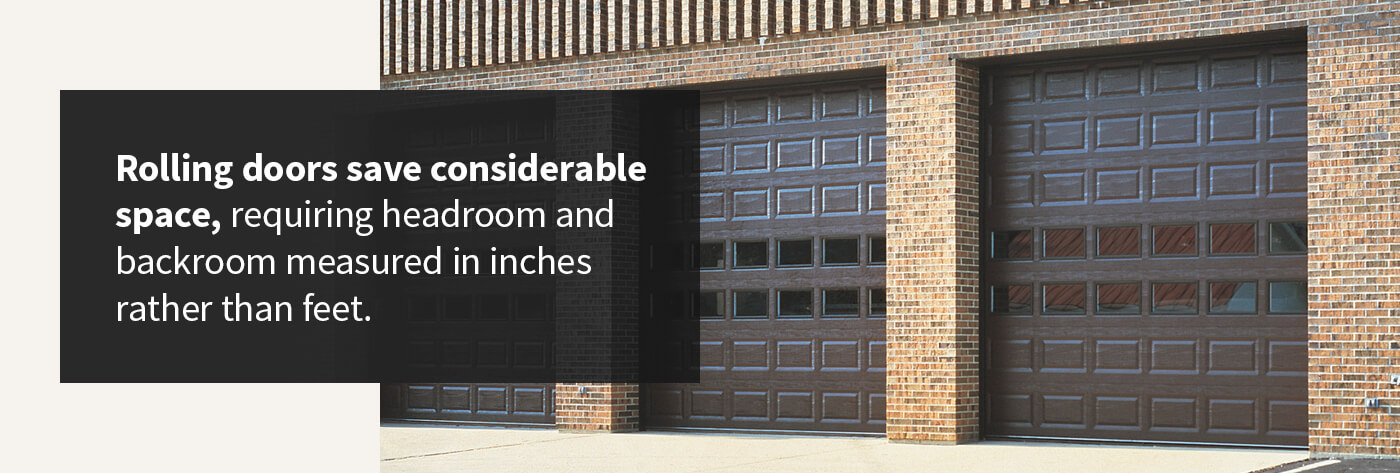
How Much Clearance Is Needed for a Rollup Garage Door?
Commercial buildings often look for rollup doors because they require minimal space above and behind the doorframe. For comparison, sectional garage doors need enough backroom to fit the entire door laid flat against the ceiling or to rest flush against the wall above the entryway. Many commercial spaces feature ceiling vents, ductwork, pipes lights or other ceiling- and wall-mounted objects that prevent the building from outfitting a sectional door. Rolling doors save considerable space, requiring headroom and backroom measured in inches rather than feet.
Still, because the coil rests above the opening, it will require a small amount of unobstructed space above the door for clearance. This headroom area will house the hood, which will protect the coil and the motor.
How much headroom do you need for a rollup door? The vertical dimensions can vary depending on the specific model you choose.
- StoreDefender™: StoreDefender™ doors will need at least 14 inches of vertical clearance for the hood. At the maximum width of 40 feet, the hood requires 25 inches of clearance.
- Rollup service doors: Rolling service doors need at least 14 inches of overhead clearance. For doors spanning the maximum width of 30 feet, the required hood height is 24 inches. Our Extreme® MicroCoil® Security Grille, designed to save space, requires headroom ranging from 10 1/2 inches to 11 3/4 inches.
- Extreme® 300 Series: For non-insulated Extreme® 300 Series doors, hood headroom ranges from 15 inches to 19 inches. On insulated doors, required clearance starts at 16 inches and climbs to 25 inches for 20-foot doors.
- Extreme® 1024 Series: Uninsulated Extreme® 1024 doors need 19 inches to 24 inches of clearance, depending on the opening size. Insulated doors will require at least 20 inches of headroom, with hoods up to 29 inches high.
- StormDefender®: Within the StormDefender® rollup door models, a 3-foot high opening will require 19 inches of clearance for the hood. At the maximum door height of 16 feet, the hood will require 29 inches of headroom.
- EntryDefender®: EntryDefender® door models have the same hood clearance requirements as StormDefender® doors. Depending on the height of the door, the hood will need 19 inches to 29 inches of clearance.
- Thermiser®:The size of the Thermiser® hoods ranges from 17 inches to 31 inches high.
- Thermiser Max®: Identical to Thermiser® doors while adding an air seal, Thermiser Max® doors also need 17 inches to 31 inches of headroom.
- Rolling fire door: Coiling fire doors with a standard UL rating will require headroom clearance between 14 inches and 16 inches. Contact us for headroom requirements for any door with an oversized UL rating.
- Firemiser™ rolling fire door:Firemiser™ doors will need at least 14 inches of headroom and 20 inches of headroom at maximum standard UL-rated sizing. Please reach out to learn about component specifications for oversized UL-rated Firemiser™ doors.
Other Spatial and Sizing Considerations for a Rollup Door
While rollup doors are typically quite space-efficient compared to their sectional counterparts, it's still important to consider a few factors when determining if you have the room for one. Some things to keep in mind:
- Nearest electrical outlets: Unless the door's end-users will operate it manually using a chain, crank or push up configuration, you'll need a power supply for the electric motor. Check for a nearby power outlet and note whether it's on the doorframe's left or right. This may determine whether you choose a left-hand side or right-hand side motor.
- Controller location: If the door will be electrically powered, consider where you will place the controller. Some of our high-performance models come with the Apex™ SmartController LCD screen, which may take up more wall space than a button-operated remote.
- Potential obstructions: Note the location of any lights, pipes, ducts, vents or other objects along the ceiling or walls that may interfere with the door.
- Structural integrity: Your rollup garage door framing must be in good condition and able to support the door's weight. The jambs should be plumb and the header level.
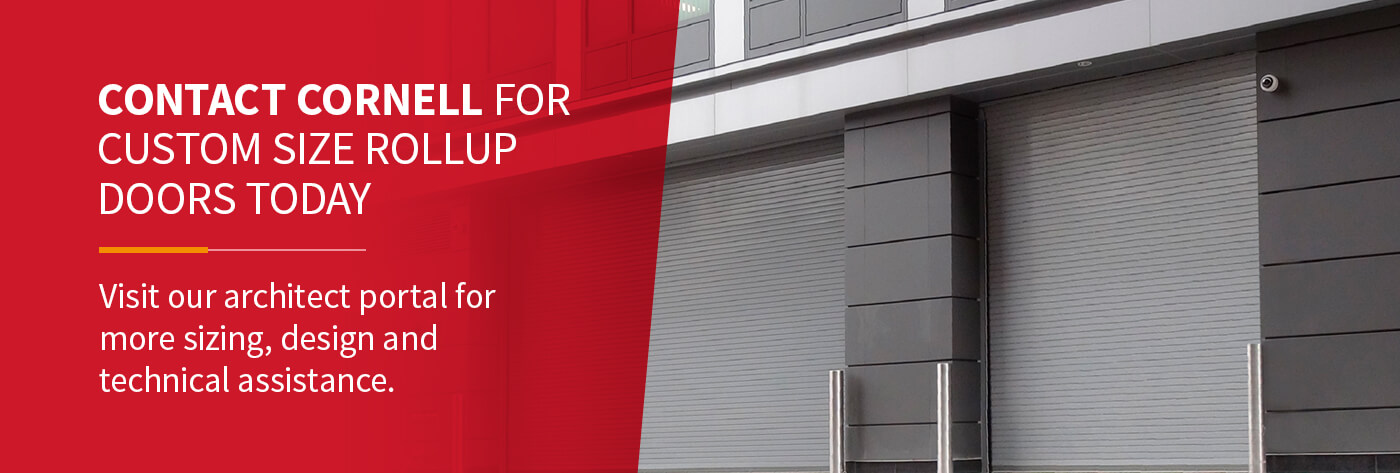
Contact Cornell for Custom Size Rollup Doors Today
Need help specifying your garage door, or ready to discuss your custom sizing requirements in more depth? Visit our architect portal for more sizing, design and technical assistance. Or, reach out to us online or at 800-233-8366 and tell us about your design needs.
Contact Us Find a Dealer Today





