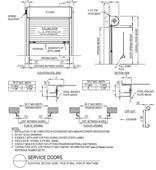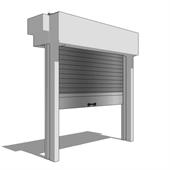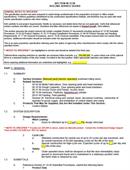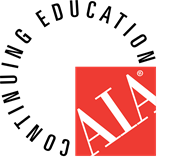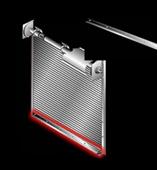Self-Service Door Tools
Choose from a variety of tools available to you to assist with your design needs. Generate dimensional drawings on demand. Download our BIM objects to assist you during the design phase. Download specifications for all of our products to specify your next project.
Need help generating a drawing? Our Architectural Design Services is ready to help. Fill out the request form and they will contact you to get started.
Download any of our models from our product catalog to place into your design during the planning stages. Our library is compatible with Revit 2013 files.
Refer to our Specification Generator to build a tailored specification specific to your design needs.
We have a nationwide team dedicated to helping architects get the right closure solution for their needs. Contact us today for help with drawings, specs, product selection, or custom solutions.
Did you know we can do sectional doors too? Our ADS team is eager to help you with all of your commercial and sectional needs. Check out our expanded Architect Portal.
See how Cornell measures up on the LEED rating system and the categories we contribute to.
Earn valuable credits towards your AIA membership with Cornell's free educational program. Contact us to meet your educational needs.
See what organizations our products belong to and gather all the information that is needed for your next project.
Looking for a general overview
Looking for more expert instruction, quality content, product training and more? On ClopayED, architects can access on-demand learning to earn AIA-accredited continuing education units (CEUs) from anywhere at any time. Our online, self-paced
courses make it easy to earn your CEUs on your schedule.

