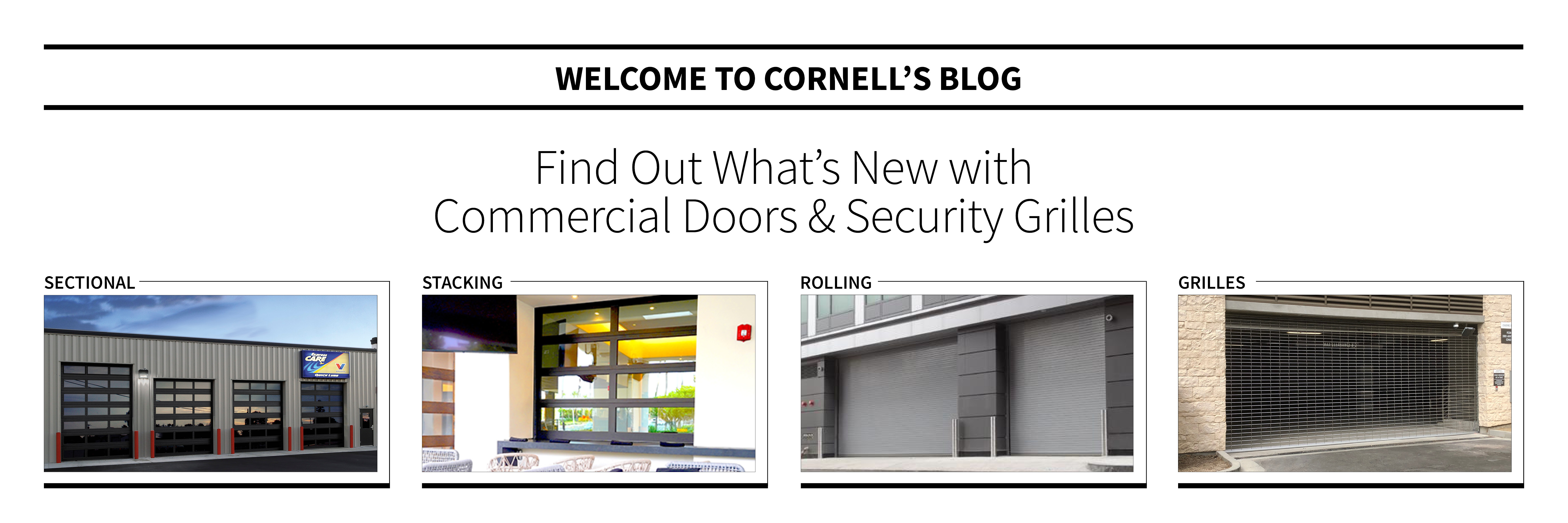

Cornell Commercial Rolling Doors and Security Grilles Blog
When it comes to Overhead Rolling Doors and Grilles, we are the experts in innovative door solutions!
Subscribe
Get updates on new blog posts to your inbox!
5 Popular Commercial Door Styles for Bars, Hotels, and Restaurants
From pretty to practical, these door styles will meet your venue's needs and architecture.
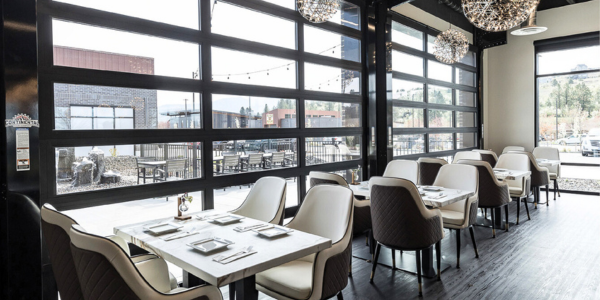
A rolling door is an essential security feature, but it can also enhance your venue's curb appeal and interior design. The type and style of roll-up door you choose can affect how your venue looks and feels.
If you have an older, historic venue with outdoor seating, you might consider a vertically stacking door. If your venue is a new build and more modern with a bar area, a woven steel grille can be a good choice. Some rolling doors are based on looks, while others are more practical to meet security or building code requirements, and some balance style and performance. Get inspired by these popular commercial door styles.RELATED: How Counter Doors Can Benefit Your Bar or Restaurant
01 | Vertically Stacking Sectional Doors
Vertically stacking sectional doors have a contemporary design and offer a great deal of versatility. This door style can easily be incorporated into a new build or retrofitted into a historical space. Its design is incredibly sleek, which is attributed to a lack of hinges, exposed tracks, or cables. So, instead of operating on a track like a traditional sectional door, the panels stack above the opening. This unique operation can only be found in the VertiStack® Clear Door.
What is the purpose of a stacking door, you might ask? Simply, it’s to clear up the “fifth wall” (your ceiling). This frees up space for HVAC systems and MEP (mechanical, electrical, and plumbing) so you can install fancy lighting or make your door invisible when it’s open by tucking it into a soffit.
Venue owners often install vertically stacking sectional doors to create a seamless transition between indoor and outdoor dining areas, expanding their seating and maximizing their space. The full-view windows in these doors provide clear sightlines from the front to the back of the venue, creating an open and inviting atmosphere while welcoming natural light.02 | Roll-Up Counter Doors and Grilles
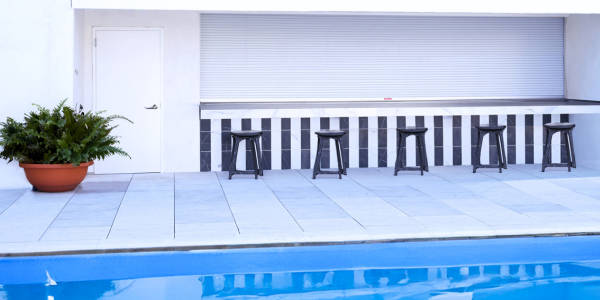
Whether you call them rolling or coiling counter doors, counter shutter doors, or rolling service counter doors – it’s all the same. This type of closure usually lends itself to practicality over style. But there are customization options available that let you add your own flair. Roll-up counter doors and grilles are used for service counters in hotels, restaurants, and retail spaces to strengthen security and for weather protection. Counter grilles offer visibility and air circulation, while counter doors separate spaces and can be insulated—almost like adding a movable wall. Custom-made trim packages are available for both counter doors and grilles. This option will cover visible bolts and guides with folded steel for a finished look.
Counter grilles are lightweight and typically operated manually by pushing up to open and pulling down to close. Counter doors can also be operated in the same way as grilles or with a hand crank, but they also have the option to be operated by a concealed tubular motor. Both counter doors and grilles coil tightly around a shaft when open, which creates more open ceiling space. Both of these designs are made to fit your exact opening dimensions so you end up with a clean, custom look.
03 | Woven Steel Grilles
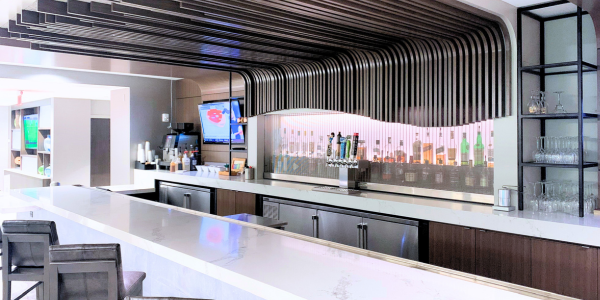
Decorative woven steel grilles complement venues that want a more decorative closure. Normal grilles tend to have more straightforward curtain designs. Whereas woven steel grille curtains are made with a stainless steel mesh material that allows for more intricate patterns.
SteelWeave™ Metal Mesh Grilles are available in either Lago or Tigris curtain patterns. Lago has a tight weave for privacy and sun protection. Tigris has an open weave for those who prefer more visibility and airflow. Despite their delicate appearance, the type 316 stainless steel construction of these designs ensures durability. Additionally, SteelWeave comes with three custom component material and finish options: Aesthetic Conceal, Aesthetic Reveal, and Service.
Woven steel grilles are usually installed to protect bars, service counters, and other off-limit areas.
04| Fire and Smoke-Rated Doors
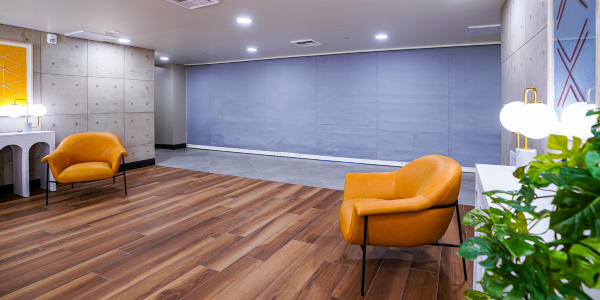
Most states and local jurisdictions have specific fire codes that apply to hotels and restaurants. Fire codes dictate everything from emergency egress routes to accessibility, as well as fire and smoke mitigation. Balancing fire code with design can get tricky. Luckily, fire and smoke-rated products make navigating those challenges a little easier.
Fire-rated door assemblies share many of the same characteristics, including fire ratings ranging from 20 minutes to four hours and a UL Label. Doors are made of fire-resistant materials and hardware and will close automatically either by heat (fusible link) or through alarm activation.
Designed for large, open areas like atriums and corridors, fabric smoke doors solve a unique design challenge. In these areas, a standard rolling door typically isn’t practical or won’t match the aesthetics. Fabric smoke doors, including the SmokeSheild® Fabric Smoke and Fire Door, meet International Building Code (IBC) requirements for large openings and give architects design freedom. Plus, fabric smoke and fire doors reduce the need for expensive smoke extraction systems.
05 | Elevator Smoke Containment Systems
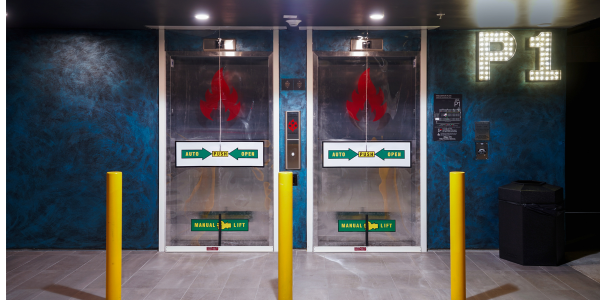
According to the IBC, elevator shafts in buildings over three stories are required to have hoistway opening protection. Elevator smoke curtains are engineered to meet this code and automatically seal off the elevator shaft from the rest of the building during a fire. Sealing the elevator prevents the spread of smoke, fire, and dangerous gasses – protecting occupants from smoke inhalation, maintaining evacuation routes, and giving firefighters time to respond.
While this is a practical fire protection feature, it’s helpful for designers, too. The SmokeShield® Elevator Smoke Curtain eliminates the IBC Elevator lobby requirement, eliminating the need for traditional enclosed elevator lobbies. The SmokeSheild Elevator Curtain can be installed directly to masonry or drywall construction. Optionally, the headbox can sit flush into the soffit with the guides hidden underneath the fascia, which will make the curtain invisible until deployed.
RELATED: Summer Event Security





