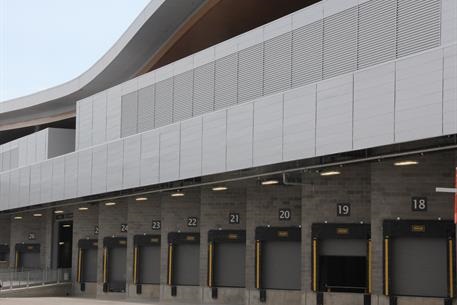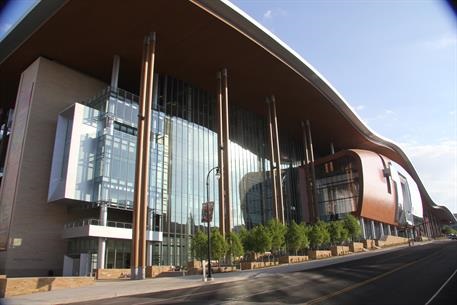Commercial Door Project - Nashville Convention Center
Over 80 rolling doors and grilles can be found in the Nashville Convention Center, ranging from standard service dock doors to our top of the line Fire doors with AlarmGard operating systems.
Products Used
Rolling Service Doors
Model #ESD10Thermiser® Insulated Rolling Door
Model #ESD20VisionGlide Side Folding Grille
Model #ESG30Rolling Counter Door | Roll Up Service Counter Doors
Model #ESC10Rated Roll Up Fire Rated Counter Shutters | Fire Protective Closures
Model #ERC10 and ERC11(SmokeShield®)Rolling Fire Doors for Safety and Security | Cornell
Model #ERD10 and ERD11The Nashville Convention Center was completed in 2013. Located in the heart of Tennessee, the convention center features 118,000+ square feet of exhibit floor space and 25 meeting rooms.
Over 80 rolling doors and grilles can be found in the center, ranging from standard service dock doors to our top of the line Fire doors with AlarmGard operating systems. These connect straight into the alarm system, and automatically reset after testing with no human interaction. With 14 fire doors spread throughout the center, this eliminates all the manual resetting that otherwise would have been needed.
Two custom doors were manufactured especially for this project. The first, located to the side of the main air-conditioned atrium space, is 40ft high, and is designed to accommodate tall pieces of equipment into the center. The door is insulated to help with the energy efficiency in the atrium.
The second large door is located at the rear next to the docks, and is 32ft wide, providing plenty of room for bulky deliveries. This door is also insulated, and has 8 regular doors built into it (called pass doors) – meaning that for every day use, these can be used by people going in and out, but in the case of a bulky delivery, the whole door can be raised.








