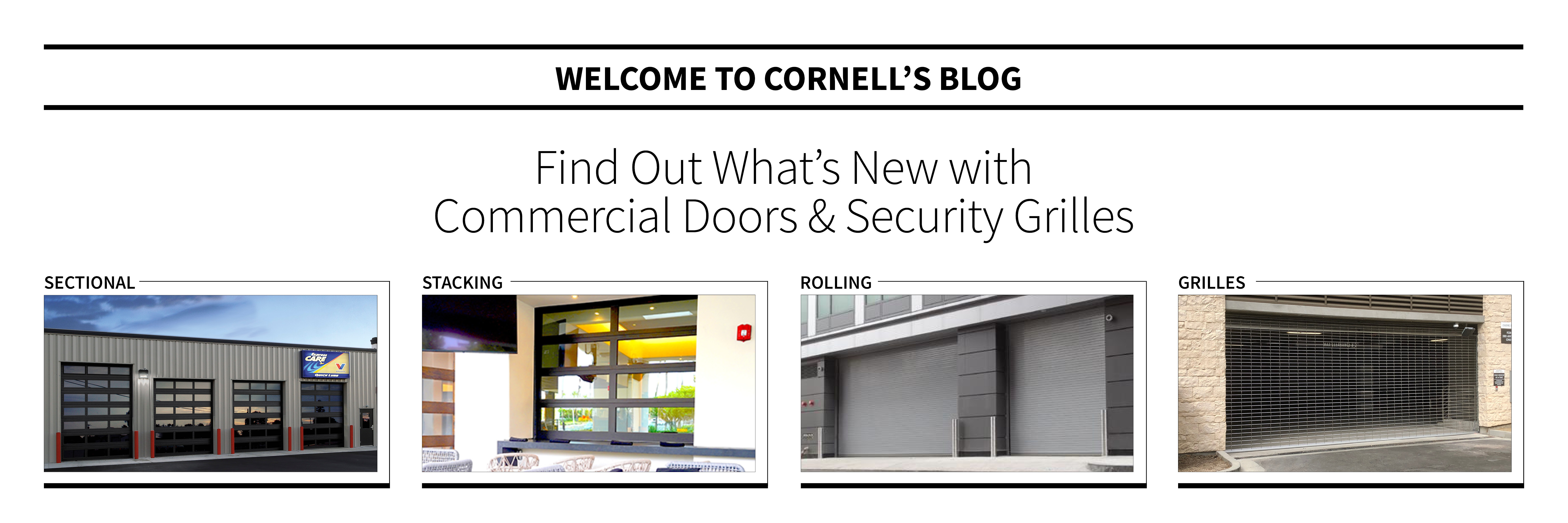

Cornell Commercial Rolling Doors and Security Grilles Blog
When it comes to Overhead Rolling Doors and Grilles, we are the experts in innovative door solutions!
Subscribe
Get updates on new blog posts to your inbox!
Does the Hood Mount to the Header? - Coiling Door
After many years in the architectural field and experiencing several downturns in the economy, I made a sharp left landing in the manufacturing arena. Being schooled architecturally and now faced with a mechanical product I made some logical assumptions. This product, a coiling door, though new to me, has been around for many years and has not undergone significant changes from a design perspective. My only contact with this creation prior to landing at CornellCookson was that they were used as a canvas for street art in cities. Before I could venture into making a commodity product blend seamlessly into modern architecture, I had to understand the mechanics.
Simply put, a coiling door is attached to a shaft, and rolls up onto itself as it closes. There’s many design options from which to choose - it can be used for security as well as fire, temperature, storm, or wind protection. Oh, and it can also weigh thousands of pounds. I thought back to Structures 101 in college. Mainly different structural members based on their behavior under applied load. Since the door is often used for life safety and adds a significant amount of weight to the structure, I thought this was a good place to begin.
After many years in the architectural field and experiencing several downturns in the economy, I made a sharp left landing in the manufacturing arena. Being schooled architecturally and now faced with a mechanical product I made some logical assumptions. This product, a coiling door, though new to me, has been around for many years and has not undergone significant changes from a design perspective. My only contact with this creation prior to landing at CornellCookson was that they were used as a canvas for street art in cities. Before I could venture into making a commodity product blend seamlessly into modern architecture, I had to understand the mechanics.
Simply put, a coiling door is attached to a shaft, and rolls up onto itself as it closes. There’s many design options from which to choose - it can be used for security as well as fire, temperature, storm, or wind protection. Oh, and it can also weigh thousands of pounds. I thought back to Structures 101 in college. Mainly different structural members based on their behavior under applied load. Since the door is often used for life safety and adds a significant amount of weight to the structure, I thought this was a good place to begin.
Given the information I was accustomed to working with when dealing with forces and loads, I naturally assumed this massive door was supported across the header area. I then wondered, would I have to tell other architects and structural engineers how to attach the hood to their structure? Would there be enough room to add additional supports given the amount of steel already above a typical opening?
The week I began working at CornellCookson, I got my first inquiry regarding header support:
I am working on our details for the rolling door header and jambs and had a few questions.
1.) Is there a way I can get cad files of the different guide options for the insulated rolling door Thermiser Model ESD20? (We have a 12'x12' door opening with 6x6 HSS jambs and a 7x11 7/8" LVL Header).
2.) How is the hood mounted to the header? I could not find details of any attachments for this part of the door.
Later that day another question:
Hello,
I would like some information on mounting the main (hooded) unit to our steel structure. Currently we have a 3/8" plate welded between 2 channels. I have attached a sketch to show our layout. I have downloaded the PDF drawings, but there is no information that shows how the unit mounts (I may have missed it).
Please advise.
To my (and most architects’) surprise, it turns out the doors are not supported across the header. I now think of the door as a beam and columns. A coiling door’s guides are the columns and the hood area is the horizontal beam. As such, all of CornellCookson’s overhead coiling doors are supported at each jamb and do not hang from the header above. Two guide rail assemblies are fastened to the jambs and support the entire weight of the assembly. The door’s curtain moves through the guides as it opens and closes.
If you think about it, the guides are the real unsung heroes in this forward-thinking design and probably the reason the door hasn’t gone through many design changes since conception. We got it right the first time! Now as for that street art, CornellCookson has some awesome designs of our own, we can even match the facade of your building. All museum worthy of course. Stay tuned…





