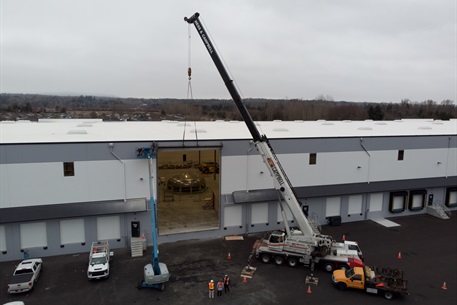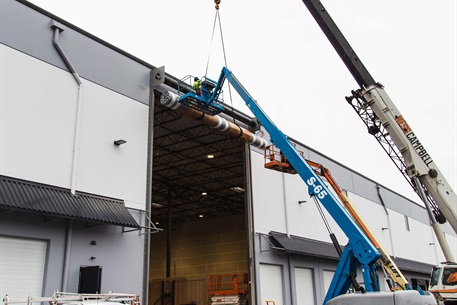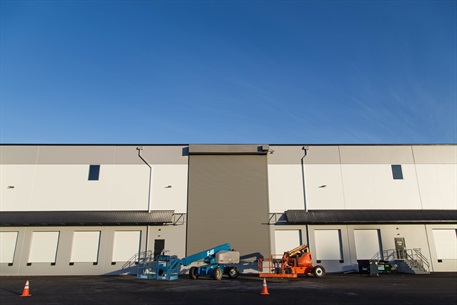Massive Door Paves the Way for Next-Gen Space Station Prototypes
When an aerospace manufacturing startup said they needed a big, insulated door, Zesbaugh, a Washington-based leader in building product specialties, filled this tall order with a Cornell Thermiser® door.
Products Used
Thermiser® Insulated Rolling Door
Model #ESD20When an aerospace manufacturing startup said they needed a big, insulated door, Zesbaugh, a Washington-based leader in building product specialties, filled this tall order with a Cornell Thermiser® door.
Based near Seattle, WA, Zesbaugh, Inc. is at the epicenter of the aeronautics industry. Coined by Forbes as the Silicon Valley for Space, Seattle’s space industry has more than doubled over the last four years. A growing influx of businesses have chosen the state because of its workforce, who are particularly skilled in building large ships, along with its proximity to the Port of Everett.
A Stellar Opportunity
"Given Washington's strong focus on aeronautics and space, Gravitics made the strategic decision to establish roots in Marysville. While it may not be a large town, this move is significant for the area," explained Kent Merkley, estimator for Zesbaugh.
In 2022, Gravitics, Inc. began work on a 42,000-square-foot warehouse at the Cascade Industrial Center in Marysville, WA. In this warehouse, the well-funded startup has been designing their flagship product, a space module prototype called StarMax™.
“Gravitics modules are a lot like prefab houses, except we’re designing them for operations in low earth orbit, for use cases including habitation, manufacturing, data processing, research, and more.” explained Mike DeRosa, Gravitics Co-Founder and Chief Marketing Officer. “Once complete, our StarMax prototype will measure 25 feet in diameter with a 32-foot aluminum hull, providing occupants with 400 cubic meters, or 14,000 cubic feet of interior space, about half the interior volume of the entire International Space Station.”
With a prototype that big, DeRosa and the building’s general contractor knew they were going to need a sizable door. “We are building the prototype in the warehouse, but eventually, we knew that we would need to move it outdoors for pressure testing,” said DeRosa.
Choosing Industry-Leading Insulation Technology
Gravitics’ warehouse was constructed with 27-foot-wide tilt-up concrete panels. The most efficient way to create the opening that they needed was to remove one of these panels. Once the opening size was decided, Gravitics put in a call to Zesbaugh.
Zesbaugh, a well-known leader in building product specialties, has been a part of the Puget Sound community since 1956. Their exceptional team and deep industry knowledge, along with their close proximity to the warehouse, made them a good match for the project.
“By removing a panel of that size, they were also losing a lot of insulation,” Merkley stated. “We suggested Cornell’s Thermiser Max because of its foamed-in place insulation technology. This design would seal the building's envelope to maintain indoor temperatures and reduce sound transmission. Overall, it was a solid product choice for the security and reliability that they needed.”
The new Thermiser door would include a sloped hood, a gray Galvanex finish, and a sizable motor, along with a hand chain for emergencies.
"We've been partnering with Cookson since our company's early days, becoming the first Cookson door dealer in the Seattle area. Over the years, our collaboration expanded to include Cornell and now Clopay. It's this long-standing relationship that instills confidence in the quality and versatility of their products," said Merkley.
Overcoming Big Challenges.
“When Gravitics gave me the sizing for the door, I was a little bit skeptical. They told me that they needed a 27 x 36 door, and I asked if they meant 36 x 27,” Merkley remembers, laughing.
The Zesbaugh team is accustomed to installing large-sized custom doors but this one definitely made the top ten list. “We’ve installed larger doors than this. But, this is one of the bigger projects that we’ve worked on. The door wasn’t terribly wide, but the challenge was the height of it, for sure,” said Merkley.
Because of the warehouse’s tilt-up design, the door would need to rest on a loading dock with a raised deck. “The general contractor had to install a big steel angle for us to land our guides onto,” said Merkley. “The bottom of the door is actually six feet off the ground, so we partnered with a crane company and our team did a lot of rigging to install the door.”
The General Contractor also installed reinforcing metal around the door and the interior to ensure that the opening held the weight of the door.
“Overall, we have been very pleased with the end result. It looks great, works well for keeping our building comfortable, and most importantly, it’s been reliable, and easy to operate,” said DeRosa. “The door has also helped us control the air quality in our building. You’ll often find it open during the warmer months.”
“Due to its massive size, it’s also a frequent stop on our facility tour,” he added. “It definitely adds a grand quality to the space.”








