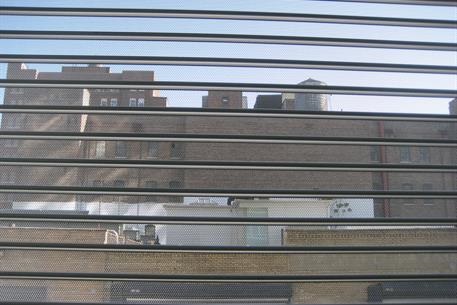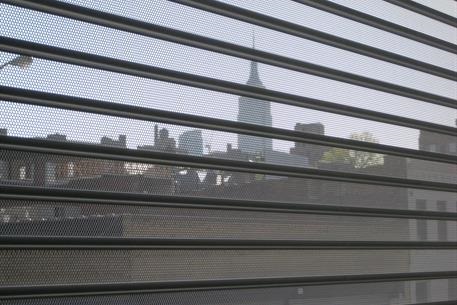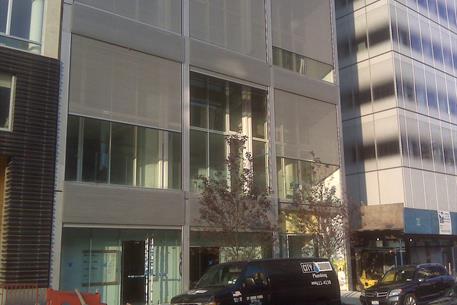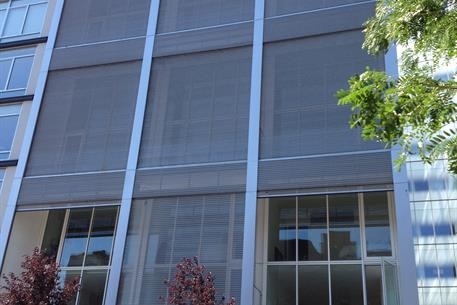Commercial Door Project - The Shutter House
The movable perforated slats are an essential part of the Shutter House and are a direct result of creative thinking and collaboration between architectural design team and CornellCookson.
Products Used
Rolling Counter Door | Roll Up Service Counter Doors
Model #ESC10Nestled between high-end art galleries and mixed-use developments stands The Metal Shutter House. Located in New York City’s West Chelsea neighborhood, it was the first new residential building in the United States from Japanese starchitect, Shigeru Ban. World renowned for his use of sustainable materials and unique façades, Ban set out to create a spacious condominium complex with a dynamic exterior. Industrial and chic, it looks completely at home in the area, and offers residents unsurpassed flexibility in the form of movable perforated shutters.
The eleven-story Shutter House contains just eight duplex apartments, each with balconies facing the street. Individual perforated shutters, supplied by CornellCookson, easily roll over the balconies. When closed, they conceal the glazed façades of each unit, offering light modulation and privacy to residents. However, when open, they retract fully into each door mechanism allowing the owners to open the double-height, retractable glass windows behind them. This allows for unencumbered views of Manhattan while creating “an open universal floor in each of the duplex houses – one vast and uninterrupted expanse which transitions seamlessly from inside to outside, or partition the space into private areas,” according to Ban.










