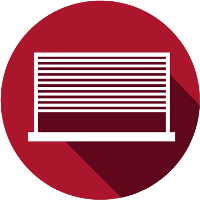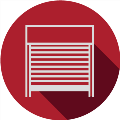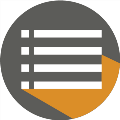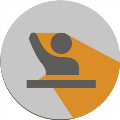Architectural Design Support
Our Architectural Design team is available to help you through all stages of the design process. See the DIY tools that are available to you or contact our design team for those customized projects.
No time to worry about doors? Upload your standard plans and our ADS Team will do the work for you! Our team will create standard drawings and specifications for you and deliver them to you.
You can create
Can’t find the right Overhead Garage Door or need a specialized fit for an upcoming project? Need specific Fire Door specifications?
We're ready to help you choose the right door for your application. Follow the prompts through our product selector tool to receive a list of recommended products.
When you need a custom door drawing or door specifications, we understand that you need fast access to door specifications, fire door codes or maybe have a custom overhead door project you need help with. We have all the tools, resources and support to meet all your needs.
Only need certain specifications like a fire rated door? Simply choose the details you need, no matter if it’s a roll-up door, counter fire door or maybe an automatic response fire door, the Specification Generator will help you download the correct specifications in a couple of clicks.
When designing your next rolling door installation, take advantage of our vast library of BIM objects to make your designs go fast and efficient. All available in the self-service section of our Architect Design Support center.
If you already have a drawing and just need help with the right product or door specification, you can upload your drawing to one of our door support team members. Our Architect Design Support team can have your door drawing, security grille drawing or support back to you in days.
As a registered program provider with the American Institute of Architects Continuing Education System, Cornell also provides free educational programs that offer you the ability to gain valuable knowledge while earning credits towards AIA membership, Health, Safety and Welfare Credits and possible state architectural license Mandatory Continuing Education credits. Check out our free AIA/CES programs today.
No matter if you are an Architect, Contractor, Engineer or Building Owner, we have a fully staffed team of experts to help you find that right product for your need. We can make sure it is specified to your needs and customized to your specifications. Need specific wind load, fire rating or seismographic calculations? Our team is ready and able to create any design to fit the need you have. No matter how challenging or unusual the need, our Architect Support Team is here to assist you and be your partner on your project. Just email us or call today!
Additional Information:
- AIA CEU courses – Our Architectural product reps are approved by the AIA to conduct these remotely! To see which programs we offer, click here.
- Architectural Design Assistance – our teams are working remotely, and able to support you with rolling and sectional design assistance. Contact them here.
- If you have any other questions, feel free to contact us.











